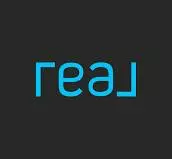307 Augusta Boerne, TX 78006
4 Beds
5 Baths
5,535 SqFt
UPDATED:
Key Details
Property Type Single Family Home
Sub Type Single Residential
Listing Status Active
Purchase Type For Sale
Square Footage 5,535 sqft
Price per Sqft $484
Subdivision Cordillera Ranch
MLS Listing ID 1859294
Style Two Story,Mediterranean,Texas Hill Country
Bedrooms 4
Full Baths 4
Half Baths 1
Construction Status Pre-Owned
HOA Fees $2,700/ann
Year Built 2007
Annual Tax Amount $24,710
Tax Year 2024
Lot Size 1.080 Acres
Property Sub-Type Single Residential
Property Description
Location
State TX
County Kendall
Area 2506
Rooms
Master Bathroom Main Level 23X15 Tub/Shower Separate, Separate Vanity, Tub has Whirlpool, Garden Tub
Master Bedroom Main Level 23X16 Split, DownStairs, Sitting Room, Walk-In Closet, Multi-Closets, Ceiling Fan, Full Bath
Bedroom 2 Main Level 14X14
Bedroom 3 2nd Level 13X13
Bedroom 4 2nd Level 14X13
Living Room Main Level 22X21
Dining Room Main Level 15X14
Kitchen Main Level 22X14
Study/Office Room Main Level 17X16
Interior
Heating Central, 3+ Units
Cooling Three+ Central, Zoned
Flooring Carpeting, Ceramic Tile, Marble, Wood, Slate, Stone
Inclusions Ceiling Fans, Chandelier, Washer Connection, Dryer Connection, Built-In Oven, Self-Cleaning Oven, Microwave Oven, Stove/Range, Gas Cooking, Gas Grill, Refrigerator, Disposal, Dishwasher, Trash Compactor, Ice Maker Connection, Water Softener (owned), Wet Bar, Vent Fan, Smoke Alarm, Security System (Owned), Garage Door Opener, Plumb for Water Softener, Solid Counter Tops, Double Ovens, Custom Cabinets, Propane Water Heater, 2+ Water Heater Units, Private Garbage Service
Heat Source Propane Owned
Exterior
Exterior Feature Patio Slab, Covered Patio, Bar-B-Que Pit/Grill, Gas Grill, Deck/Balcony, Partial Sprinkler System, Double Pane Windows, Special Yard Lighting, Mature Trees, Outdoor Kitchen, Workshop
Parking Features Three Car Garage, Attached, Side Entry, Oversized
Pool Hot Tub
Amenities Available Controlled Access, Park/Playground, Jogging Trails, Sports Court, Guarded Access
Roof Type Tile
Private Pool N
Building
Lot Description On Golf Course, County VIew, 1 - 2 Acres, Mature Trees (ext feat)
Foundation Slab
Sewer Sewer System
Water Water System
Construction Status Pre-Owned
Schools
Elementary Schools Herff
Middle Schools Voss Middle School
High Schools Boerne
School District Boerne
Others
Miscellaneous No City Tax,Virtual Tour,Cluster Mail Box
Acceptable Financing Conventional, VA, Cash
Listing Terms Conventional, VA, Cash
Virtual Tour https://vtour.craigmac.tv/e/nTmC8bT





